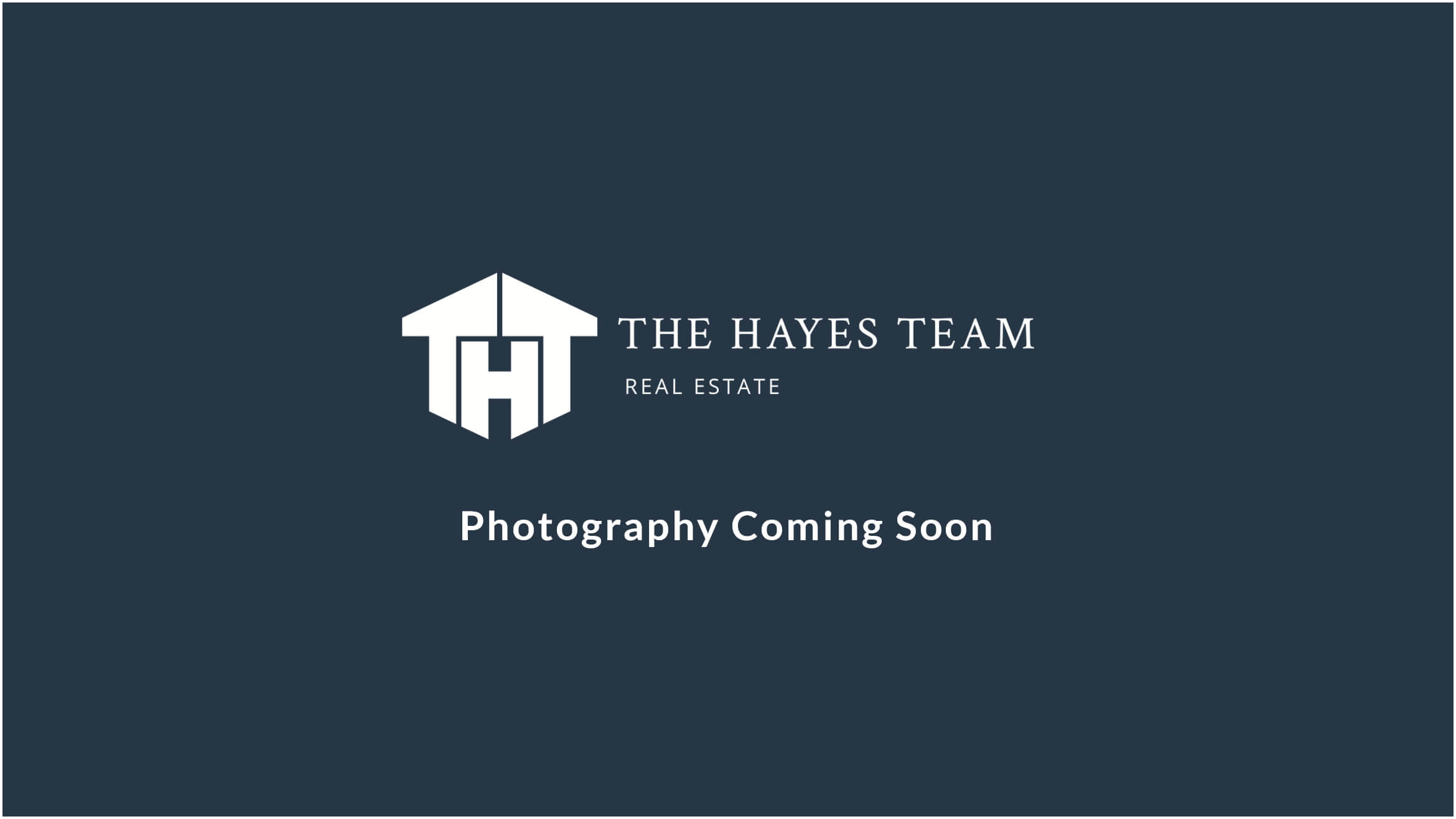11847 191a Street
Central Meadows, Pitt Meadows

About This Property In
Central Meadows
Wow! Highland Estates! Located on a quiet cul-de-sac in a family friendly neighborhood. Modern open floorplan w/ AIR CONDITIONING! Main floor w/ 9 ft ceiling- Gourmet Kitchen w/ island, cherry cabinets, granite counters, tile splash, stainless appliance package w/ gas stove & separate eating area w/ slider to deck & stairs to fenced backyard with artificial grass great for kids. Large Family room w/ gas fireplace. Dining /Living Room combo for formal gatherings & 2pc powder room. Upper floor-Primary with large walk-in closet & 4 pc ensuite w/ soaker style tub & separate shower. The 2 additional bedrooms are both a good size. Bsmt has laundry & bonus space for home office or playroom. 2 car tandem garage with an additional parking stall. Walk to schools, parks, transit, WCE, shops & more!
Listed by RE/MAX All Points Realty.
REQUEST INFORMATION
 Brought to you by your friendly REALTORS® through the MLS® System, courtesy of Matthew Hayes for your convenience.
Brought to you by your friendly REALTORS® through the MLS® System, courtesy of Matthew Hayes for your convenience.
Disclaimer: This representation is based in whole or in part on data generated by the Chilliwack & District Real Estate Board, Fraser Valley Real Estate Board or Real Estate Board of Greater Vancouver which assumes no responsibility for its accuracy.
